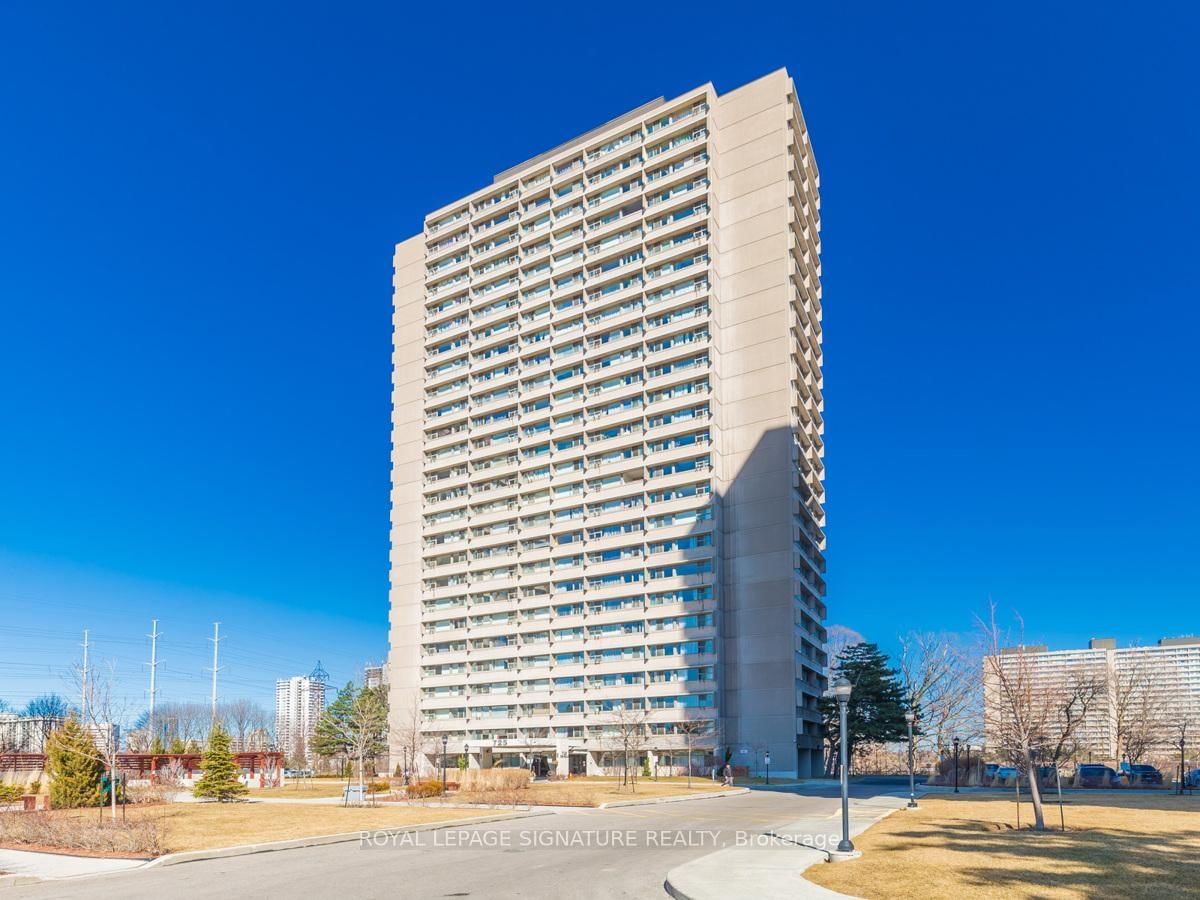Overview
-
Property Type
Condo Apt, Apartment
-
Bedrooms
1 + 1
-
Bathrooms
1
-
Square Feet
600-699
-
Exposure
West
-
Total Parking
1 Underground Garage
-
Locker
Exclusive
-
Furnished
Partially
-
Balcony
Encl
Property Description
Property description for 1405-725 Don Mills Road, Toronto
Property History
Property history for 1405-725 Don Mills Road, Toronto
This property has been sold 3 times before. Create your free account to explore sold prices, detailed property history, and more insider data.
Schools
Create your free account to explore schools near 1405-725 Don Mills Road, Toronto.
Neighbourhood Amenities & Points of Interest
Find amenities near 1405-725 Don Mills Road, Toronto
There are no amenities available for this property at the moment.
Local Real Estate Price Trends for Condo Apt in Flemingdon Park
Active listings
Average Selling Price of a Condo Apt
July 2025
$2,419
Last 3 Months
$2,433
Last 12 Months
$2,543
July 2024
$2,542
Last 3 Months LY
$2,616
Last 12 Months LY
$2,602
Change
Change
Change
Historical Average Selling Price of a Condo Apt in Flemingdon Park
Average Selling Price
3 years ago
$2,406
Average Selling Price
5 years ago
$2,050
Average Selling Price
10 years ago
$1,463
Change
Change
Change
Number of Condo Apt Sold
July 2025
24
Last 3 Months
22
Last 12 Months
17
July 2024
18
Last 3 Months LY
14
Last 12 Months LY
12
Change
Change
Change






































































